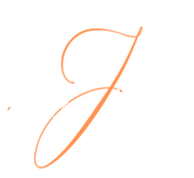3209 SE 8 street 766Pompano Beach, FL 33062
Due to the health concerns created by Coronavirus we are offering personal 1-1 online video walkthough tours where possible.




NEW CONSTRUCTION- Live the Vacation Lifestyle all Year-Round Limited opportunity to own a luxury townhome just TWO blocks from the ocean. Take your Golfcart/casually walk to the beach, dining, & Boutique Shops within minutes. Enjoy Breathtaking Ocean views, Sunrises, & Stunning City Sunsets from the 4th Floor rooftop terrace with a Summer kitchen. All units receive finishings such as High Ceilings, Over-Sized Master Bedroom/Bathroom Suite with balcony & optional wet bar. Private Elevator, Floating staircase, glass rails, Gourmet kitchen with high-end appliances - Wolf Gas Cooktop, Sub Zero Fridge & more-Corner Unit with Windows on each level for more sunlight/Ventilation 2.5 Car Garage - With parking for Golfcart--Buy Now & select the finishes to fit your personal desires and tastes.
| 8 months ago | Price changed to $2,499,000 | |
| 8 months ago | Listing updated with changes from the MLS® | |
| 11 months ago | Status changed to Active | |
| 11 months ago | Listing first seen on site |

All listings featuring the BMLS logo are provided by BeachesMLS, Inc. This information is not verified for authenticity or accuracy and is not guaranteed. Copyright © 2024 BeachesMLS, Inc. (a Flex MLS feed)
Last updated at: 2024-10-15 07:32 PM UTC



Did you know? You can invite friends and family to your search. They can join your search, rate and discuss listings with you.