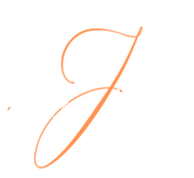1221 Hillsboro Mile 21BHillsboro Beach, FL 33062
Due to the health concerns created by Coronavirus we are offering personal 1-1 online video walkthough tours where possible.




Outstanding corner unit has floor-to-ceiling, impact resistant windows which dissolves the boundaries between indoor and outdoor living. Watch boats motoring up and down the intracoastal, or take in the tranquil views of the lagoon and luscious landscaping from any place in the house. There's even small bonus views of ocean waves from your windows to the East. This home has marble flooring and a washer/dryer. Kitchen has ample cabinet space and food pantry with door to sunny rear patio. The a/c is four years old and the second bedroom is currently used as an open den which extends the interior living space. Enjoy classic Florida living at this sprawling 7-acre property with dock space (when available), heated pool, putting green, and most importantly - private beach access!
| 3 months ago | Price changed to $349,000 | |
| 3 months ago | Listing updated with changes from the MLS® | |
| 8 months ago | Status changed to Active | |
| 9 months ago | Listing first seen on site |

All listings featuring the BMLS logo are provided by BeachesMLS, Inc. This information is not verified for authenticity or accuracy and is not guaranteed. Copyright © 2024 BeachesMLS, Inc. (a Flex MLS feed)
Last updated at: 2024-10-15 07:32 PM UTC



Did you know? You can invite friends and family to your search. They can join your search, rate and discuss listings with you.