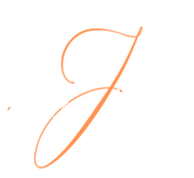4280 Marina WayDeerfield Beach, FL 33064
Due to the health concerns created by Coronavirus we are offering personal 1-1 online video walkthough tours where possible.




Gorgeous 4-bedroom, 3-bathroom pool home in Veleiros at Crystal Lake. Built in 2021, the layout for this newer construction Lennar built home was thoughtfully crafted with large and open living spaces, 10'ceilings, kitchen with an abundance of cabinets, pantry, double oven range, all Samsung upgraded appliances and a backyard oasis of your dreams. The primary suite is complete with a walk-in-closet, and large bathroom with separate sink and vanity areas, frameless shower. Outdoors you have peace of mind with a fully gated community, resort-like saltwater pool with a sun shelf and heater if needed, screened covered patio, perfect for entertaining. This home also has a whole house water conditioner and softener, impact doors & windows and too many upgrades to mention. Showing by appointment.
| a month ago | Status changed to Pending | |
| a month ago | Listing updated with changes from the MLS® | |
| 2 months ago | Price changed to $829,000 | |
| 3 months ago | Listing first seen on site |

All listings featuring the BMLS logo are provided by BeachesMLS, Inc. This information is not verified for authenticity or accuracy and is not guaranteed. Copyright © 2024 BeachesMLS, Inc. (a Flex MLS feed)
Last updated at: 2024-10-15 07:32 PM UTC



Did you know? You can invite friends and family to your search. They can join your search, rate and discuss listings with you.