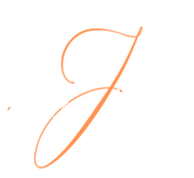3970 Pelicano WayDeerfield Beach, FL 33064
Due to the health concerns created by Coronavirus we are offering personal 1-1 online video walkthough tours where possible.




Seller Motivated - Concessions Towards Closing Costs, Prepaids & Mortgage Rate Buydown! Recent Construction in gated community: Distinctive Compasso model w/designer neutrals incl new lighting, paint, ceramic tile, LVP, quartz counters, wood cabinets, wall paneling. Lush entry opens to dramatic foyer w/19' ceiling & showstopping staircase. 1st floor bonus rm perfect as office, den or guest rm; powder rm; expansive great rm w/open kitchen feat. GE stainless appliances, pantry. Semi-formal dining opens to covered patio & roomy fenced yard w/pavers & plenty of room for pool. Upstairs loft leads to owner suite w/oversize bath, dual sinks, w/c, glass shower & walk-in closet. 2 more bdrms w/adjoining bath & laundry rm round out upper floor. Impact Doors/Windows. Mailbox & clubhouse right across.
| 5 days ago | Price changed to $679,999 | |
| 5 days ago | Listing updated with changes from the MLS® | |
| 4 months ago | Status changed to Active | |
| 4 months ago | Listing first seen on site |

All listings featuring the BMLS logo are provided by BeachesMLS, Inc. This information is not verified for authenticity or accuracy and is not guaranteed. Copyright © 2025 BeachesMLS, Inc. (a Flex MLS feed)
Last checked: 2025-07-16 07:43 AM UTC



Did you know? You can invite friends and family to your search. They can join your search, rate and discuss listings with you.