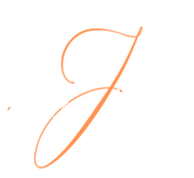1194 Hillsboro Mile VillaHillsboro Beach, FL 33062
Due to the health concerns created by Coronavirus we are offering personal 1-1 online video walkthough tours where possible.




OCEANSIDE & ADJACENT TO THE ROSEWOOD MULTIMILLION DOLLAR RESORT DEVELOPMENT SCHEDULED FOR COMPLETION 2026. THIS IMPRESSIVELY FURNISHED TRI-LEVEL, 3 BED 3.5 BATH VILLA WILL OFFER A TASTE OF MILLIONAIRE MILE LIVING AT A FRACTION OF THE COST OF AN INVESTMENT. TOP OF THE LINE DETAILING IN ALL AREAS. ALL THE KITCHEN EXTRAS, SPACIOUS ROOMS, ABUNDANT STORAGE. 2 MASTER SUITES FEATURING EN-SUITE BATHROOMS COMPLETE WITH LUXURIOUS TOTO BIDETS. IMPACT RESISTANT WINDWS AND DOORS, PAIRED W/ REMOTE WINDOW TREATMENTS FOR ADDED STYLE AND CONVENIENCE. RELAXING BALCONIES AND PATIO ALL COMPLEMENTED WITH THE SIGHTS AND SOUNDS OF WATERFRONT LIVING, LOCATED ADJACENT TO WHAT WILL BECOME A JEWEL OF MULTIMILLION DOLLAR RESIDENCES OFFERED ALONG NORTHEAST BROWARD'S MILLIONAIRE/BILLIONAIRE COAST.
| 4 weeks ago | Listing first seen on site | |
| 4 weeks ago | Listing updated with changes from the MLS® |

All listings featuring the BMLS logo are provided by BeachesMLS, Inc. This information is not verified for authenticity or accuracy and is not guaranteed. Copyright © 2025 BeachesMLS, Inc. (a Flex MLS feed)
Last checked: 2025-06-04 04:44 PM UTC



Did you know? You can invite friends and family to your search. They can join your search, rate and discuss listings with you.