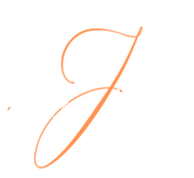1311 NE 42nd StOakland Park, FL 33334
Due to the health concerns created by Coronavirus we are offering personal 1-1 online video walkthough tours where possible.




This unique 5/3 layout is a rare find in the neighborhood! Thoughtfully designed with a spacious split floor plan, one wing features 3 bedrooms and 2 full bathrooms—including two true ensuites. The highlight is the brand-new primary suite, boasting a large bedroom, oversized walk-in closet, and a beautifully designed en-suite bath. The opposite wing offers 2 more bedrooms and a full bath—perfect for guests, a home office, or multigenerational living. Enjoy a large backyard with room for a pool, plus a stamped concrete circular driveway, a 2-car carport, and spacious interior laundry/utility room. This home is packed with upgrades: impact windows and doors, tankless water heater, updated electrical panel, younger roof, no cast iron pipes, and more. Move-in ready with flexibility and space!
| 3 months ago | Price changed to $724,900 | |
| 3 months ago | Listing updated with changes from the MLS® | |
| 7 months ago | Listing first seen on site |

All listings featuring the BMLS logo are provided by BeachesMLS, Inc. This information is not verified for authenticity or accuracy and is not guaranteed. Copyright © 2025 BeachesMLS, Inc. (a Flex MLS feed)
Last checked: 2025-12-06 03:53 AM UTC



Did you know? You can invite friends and family to your search. They can join your search, rate and discuss listings with you.