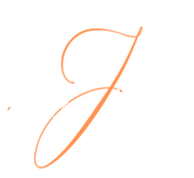4620 NE 4TH AVOakland Park, FL 33334
Due to the health concerns created by Coronavirus we are offering personal 1-1 online video walkthough tours where possible.




Step into a world of refined coastal glamour with this decorator-designed, 3 bedrooms plus bonus room, turnkey new construction home in south-after North Andrews Garden. From the moment you arrive, greeted by a large circular driveway, framed by soaring 50-ft. palms and a striking facade of a 2023 custom-built masterpiece. Indulge in the Florida lifestyle with a heated saltwater pool & expansive covered patio for seamless indoor-outdoor living, professionally landscaped grounds, interior special features:10-foot vaulted ceilings, open, coastal inspired kitchen designed for entertaining, split bedroom floor plan, each with custom California closets and spa-inspired bathrooms. Primary suite sanctuary. This home offers also a unique sister property for buyers seeking choices!
| 4 days ago | Status changed to Pending | |
| 4 days ago | Listing updated with changes from the MLS® | |
| a month ago | Price changed to $899,000 | |
| 3 months ago | Listing first seen on site |

All listings featuring the BMLS logo are provided by BeachesMLS, Inc. This information is not verified for authenticity or accuracy and is not guaranteed. Copyright © 2025 BeachesMLS, Inc. (a Flex MLS feed)
Last checked: 2025-12-06 03:58 AM UTC



Did you know? You can invite friends and family to your search. They can join your search, rate and discuss listings with you.