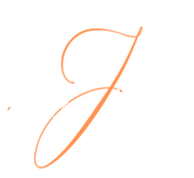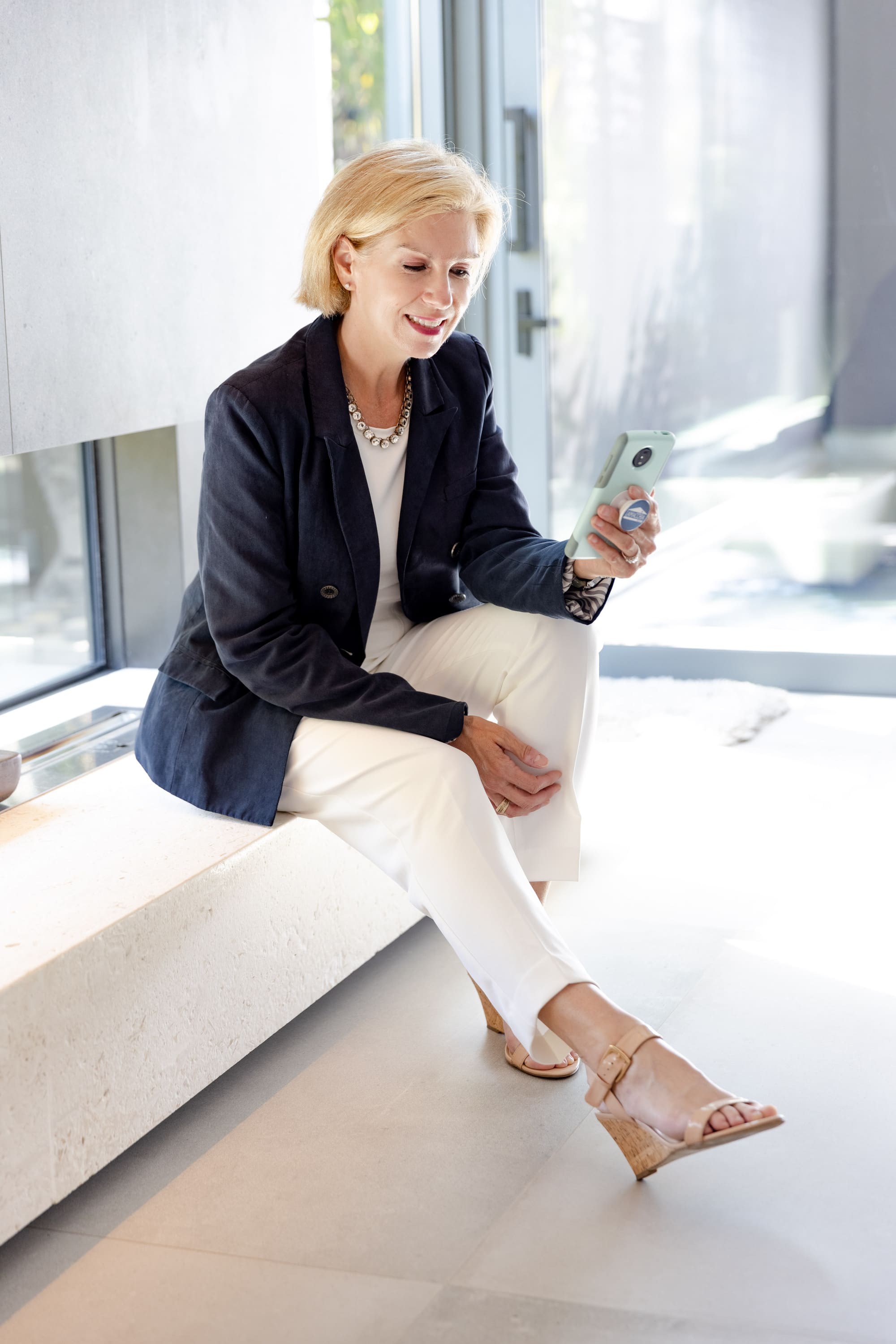Save
Ask
Tour
Hide
$665,000
77 Days On Site
1251 NE 32nd StOakland Park, FL 33334
For Sale|Townhouse|Active
3
Beds
3
Total Baths
2
Full Baths
1
Partial Bath
1,692
SqFt
$393
/SqFt
2002
Built
Subdivision:
Main Street Town Homes
County:
Broward
Due to the health concerns created by Coronavirus we are offering personal 1-1 online video walkthough tours where possible.




Save
Ask
Tour
Hide
Live the ultimate South Florida lifestyle in this upgraded 3BR/2.5BA end-unit townhome in the heart of Oakland Park. Enjoy your private heated saltwater pool with sunny southern exposure, travertine deck, and tropical landscaping. Inside, a chef’s kitchen with quartz waterfall countertops, stainless appliances, wine chiller, and spa-inspired primary bath with oversized shower. Impact windows and doors, high ceilings, upgraded flooring, and 1-car garage with extra storage. Walk to cafes, breweries, and dining on Main Street. ROOF INCLUDED IN HOA DUES
Save
Ask
Tour
Hide
Listing Snapshot
Price
$665,000
Days On Site
77 Days
Bedrooms
3
Inside Area (SqFt)
1,692 sqft
Total Baths
3
Full Baths
2
Partial Baths
1
Lot Size
N/A
Year Built
2002
MLS® Number
F10527569
Status
Active
Property Tax
$13,550
HOA/Condo/Coop Fees
$390 monthly
Sq Ft Source
N/A
Friends & Family
Recent Activity
| a month ago | Price changed to $665,000 | |
| a month ago | Listing updated with changes from the MLS® | |
| 3 months ago | Listing first seen on site |
General Features
Attached Garage
Yes
Direction Faces
South
Garage
Yes
Garage Spaces
1
Levels
Two
Number Of Stories
2
Parking
AttachedGarage
Pets
Breed RestrictionsYes
Property Sub Type
Townhouse
Security
Security SystemSmoke Detector(s)
Utilities
Cable Available
Interior Features
Appliances
OvenDryerDishwasherElectric RangeElectric Water HeaterDisposalIce MakerMicrowaveRefrigeratorSelf Cleaning OvenWasher/DryerWasher
Cooling
Central AirCeiling Fan(s)
Flooring
Ceramic TileHardwoodWood
Furnished
Unfurnished
Heating
CentralElectric
Window Features
Blinds
Bedroom 2
Dimensions - 16'0''x14'0''
Bedroom 3
Dimensions - 12'0''x12'0''
Dining Room
Dimensions - 10'0''x12'0''
Kitchen
Dimensions - 16'0''x14'0''
Living Room
Dimensions - 18'0''x15'0''
PrimaryBedroom
Dimensions - 13'0''x16'0''
Save
Ask
Tour
Hide
Exterior Features
Construction Details
Block
Exterior
Balcony
Fencing
Fenced
View
GardenPool
Waterview
GardenPool
Windows/Doors
Blinds
Community Features
Association Amenities
None
Association Dues
390
Financing Terms Available
CashConventionalFHAVA Loan
HOA Fee Frequency
Monthly
MLS Area
3360
Listing courtesy of LoKation

All listings featuring the BMLS logo are provided by BeachesMLS, Inc. This information is not verified for authenticity or accuracy and is not guaranteed. Copyright © 2025 BeachesMLS, Inc. (a Flex MLS feed)
Last checked: 2025-12-06 03:53 AM UTC

All listings featuring the BMLS logo are provided by BeachesMLS, Inc. This information is not verified for authenticity or accuracy and is not guaranteed. Copyright © 2025 BeachesMLS, Inc. (a Flex MLS feed)
Last checked: 2025-12-06 03:53 AM UTC
Neighborhood & Commute
Source: Walkscore
Save
Ask
Tour
Hide



Did you know? You can invite friends and family to your search. They can join your search, rate and discuss listings with you.