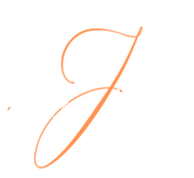1411 NE 41st StOakland Park, FL 33334
Due to the health concerns created by Coronavirus we are offering personal 1-1 online video walkthough tours where possible.




Welcome to the Coral Heights neighborhood of Oakland Park. Just a short walk to the Vibrant shops and Restaurants of Downtown Oakland Park. This Updated Single Level home is packed with recent improvements. Roof, Kitchen, Bathrooms and Impact Windows 2024. new Landscaping, lawn and Irrigation system in 2025. A/C Replaced in 2025. Cast Iron Pipes Rerouted from under the Slab and are now PVC also completed in 2025. New Refrigerator, Blinds and pool skimmer. Sun Filled Florida Room overlooks the private Backyard, Patio and pool deck. Open Layout with Laundry just off the Kitchen, walk in Pantry Closet, Stainless Appliances, center Island with Breakfast bar and Gas Hot water heater. Located on a Quiet Interior Street in Oakland Park. Equity Builder with Recent Appraisal of 865,000
| 3 weeks ago | Status changed to Active | |
| 3 weeks ago | Price changed to $849,900 | |
| 3 weeks ago | Listing updated with changes from the MLS® | |
| 4 weeks ago | Listing first seen on site |

All listings featuring the BMLS logo are provided by BeachesMLS, Inc. This information is not verified for authenticity or accuracy and is not guaranteed. Copyright © 2025 BeachesMLS, Inc. (a Flex MLS feed)
Last checked: 2025-10-16 09:11 PM UTC



Did you know? You can invite friends and family to your search. They can join your search, rate and discuss listings with you.