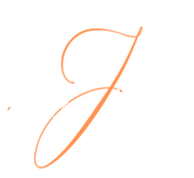169 Fiesta WayFort Lauderdale, FL 33301
Due to the health concerns created by Coronavirus we are offering personal 1-1 online video walkthough tours where possible.




“California Calling”Significant price improvement as the owners’ bags are packed, California dreaming to be closer to family. A rare opportunity with motivated sellers in Las Olas Isles, this European-inspired deepwater estate offers 85± ft of prime frontage and 6,765± sq ft of move-in-ready luxury. Five en-suite bedrooms plus office/6th bedroom, dramatic 25’ foyer, grand room with fireplace, chef’s kitchen with top-tier appliances, elevator, full-home generator, smart automation, and over $1M in furnishings and window treatments included.Resort-style pool, spa, summer kitchen, lush landscaping, your private waterfront retreat between downtown and the beach.Seller just reduced an additional $245KSeller Financing AvailableWest Coast dreams = East Coast opportunity.
| 3 days ago | Price changed to $7,750,000 | |
| 3 days ago | Listing updated with changes from the MLS® | |
| 5 months ago | Listing first seen on site |

All listings featuring the BMLS logo are provided by BeachesMLS, Inc. This information is not verified for authenticity or accuracy and is not guaranteed. Copyright © 2026 BeachesMLS, Inc. (a Flex MLS feed)
Last checked: 2026-02-17 12:43 AM UTC



Did you know? You can invite friends and family to your search. They can join your search, rate and discuss listings with you.